Articles
Choosing the Right Location for Oven in bakery
Finding the Perfect Place for Your bakery Oven
Deciding where to place this vital appliance can feel like a high-stakes, permanent choice. It’s a decision that sits at the intersection of four distinct, and sometimes competing, priorities: the practical flow of cooking (workflow), your personal comfort and safety (ergonomics), the non-negotiable rules of the house (codes), and the final look and feel of your dream kitchen (aesthetics).
This guide will serve as your trusted companion through this process. Together, we’ll demystify the technical jargon, share wisdom from seasoned designers and real homeowners, and empower you to make a choice you’ll love for years to come. The goal is to create a kitchen that is not just beautiful, but a true reflection of how you live.
Mastering Your Workflow in bakery
Placing your bakery oven is not an isolated decision. It’s a key step in choreographing the dance of the kitchen—a system of movement and efficiency that, when done right, feels effortless.
The Classic Kitchen Triangle
For decades, the undisputed king of kitchen layout has been the “work triangle.” This universally recognized principle connects the three primary work areas: the sink, the refrigerator, and the oven. Its purpose is simple but profound: to minimize the number of steps a cook takes, creating an efficient path for everyday tasks.
The classic guidelines suggest that each leg of the triangle should measure between 4 and 9 feet, with the total perimeter of all three sides falling between 13 and 26 feet. This provides a tangible sense of scale, preventing the key work areas from being too cramped or too spread out. The oven forms one of the critical points of this triangle. Its relationship to the sink (for draining hot pasta pots) and the refrigerator (for grabbing ingredients) is paramount for a smooth cooking experience.
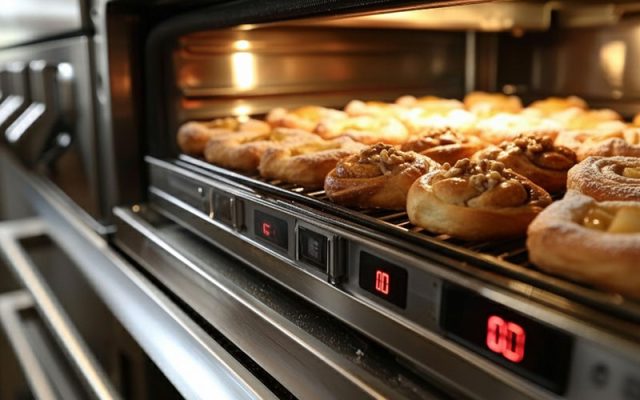
The Rise of Kitchen “Work Zones”
The traditional work triangle was conceived in an era of closed-off kitchens and a single primary cook. Today’s reality is often quite different. Modern kitchens are frequently open-plan social hubs where multiple people cook, prep, or simply gather at the same time. This evolution in how we live has given rise to a more flexible and realistic design philosophy: the “work zone.”
Instead of a single path, this concept creates distinct areas for specific tasks like prepping, cooking, baking, and cleaning. A dedicated baking zone, for instance, might group a wall oven, a stand mixer on the counter, and deep drawers for baking sheets and pans. Planning your kitchen around zones that reflect your personal habits—whether you’re an avid baker, a frequent entertainer, or have kids who help with dinner—makes the space intuitive and highly efficient for everyone.
Mapping Your Movement in Different Kitchen Layouts
The fundamental shape of your kitchen heavily influences where your oven can and should go to optimize workflow.
- U-Shaped Kitchens: This layout is ideal for creating a perfect work triangle. The range is often placed on the central wall, serving as a natural focal point, with the refrigerator and sink on the opposing legs of the “U”.
- L-Shaped Kitchens: A highly adaptable layout, the L-shape often features the range and refrigerator at opposite ends of the “L,” with the sink positioned in the middle to maintain efficiency. In larger spaces, adding an island can create a new, central home for a cooktop and wall oven.
- Galley Kitchens: In this efficient, two-walled layout, the work triangle is flattened. A common and effective strategy is to place the range and refrigerator on one wall, with the sink directly opposite. This arrangement prevents the primary cook from being blocked by someone else accessing another appliance.
- Island Kitchens: The island has become a prime location for a range or cooktop. This placement allows the cook to face outwards, transforming cooking from a solitary task into a social activity where they can interact with family and guests. However, this popular choice requires careful planning for ventilation and safety, especially with seating nearby.
Ultimately, the flow of your kitchen is not just about convenience; it’s a critical safety issue. Placing an oven in a “low-traffic area” is a common piece of advice, but its importance cannot be overstated. An oven door that opens into a major walkway becomes a serious burn and trip hazard, especially for children and pets. Before finalizing your oven’s location, map the primary traffic patterns of your home—from the garage to the living room, for example. An oven placed in what is effectively a hallway is a design failure, no matter how perfectly it fits into a work triangle.
MBICO bakery ovens
The Art and Science of Kitchen Ergonomics
Beyond the kitchen’s overall flow, the best oven placement is one that works in harmony with your body. Ergonomics is the science of designing for human comfort and efficiency, and in the kitchen, it can mean the difference between a joyful cooking experience and a daily source of strain.
Why Oven Height Matters
For generations, the standard oven placement has been under the counter, either as part of a range or as a built-in unit. This design forces you into a deep bend or stoop every time you use it—a major ergonomic flaw, especially when lifting a heavy, hot dish like a Thanksgiving turkey.
The ergonomic ideal is the wall oven, installed at a comfortable height. Placing an oven so that the middle rack is at waist or chest level is optimal, reducing back strain and making it significantly easier and safer to move dishes in and out.
To find your perfect height, stand with your forearm bent at a 90-degree angle, as if you were stirring a pot. The ideal height for the bottom of the oven cavity is slightly below your standing elbow height. For double ovens, this often means the lower oven is in a more ergonomic position than the upper one, a trade-off to consider based on which oven you anticipate using most frequently. This focus on long-term usability is about more than just comfort; it’s about “future-proofing” your kitchen. A design that feels comfortable today will continue to be safe and accessible for years to come, allowing you to age in place gracefully.
Your Kitchen’s Most Important Safety Feature
A “landing zone” is a dedicated, heat-resistant countertop space located immediately adjacent to or directly across from your oven. This is not a luxury; it is a non-negotiable safety feature. It provides a safe place to immediately set down a scalding hot dish, preventing a dangerous walk across the kitchen and minimizing the risk of spills, drops, and severe burns. A minimum of 15 to 18 inches of clear counter space is recommended for this purpose.
Giving Yourself Room to Maneuver
A common and deeply frustrating design mistake is failing to account for the oven door’s full swing. Before finalizing placement, ensure the open door will not collide with an island, an adjacent refrigerator door, or block a primary walkway. You also need clearance for yourself. Plan for at least 40 to 42 inches of clear floor space in front of the oven to allow you to stand, bend, and access the cavity comfortably while the door is open. As one ergonomic study noted, a traditional pull-down oven door creates a “two-foot barricade” between you and the hot interior, forcing improper leaning and reaching. Providing ample clearance is the key to overcoming this built-in obstacle.
The Rules of the Room: Safety, Codes, and Clearances Made Simple
Behind every great kitchen design is a set of rules that ensure it’s not just beautiful, but safe. Understanding building codes and technical requirements doesn’t have to be intimidating. These rules are designed to protect you and your home.
Giving Your Oven Room to Breathe: Understanding Clearances
Clearances are the minimum safe distances required between your cooking appliance and surrounding surfaces, especially combustible ones like wood cabinets.
- The 30-Inch Rule: The International Residential Code (IRC) mandates a minimum vertical clearance of 30 inches between a cooktop and any unprotected combustible materials above it.
- Common Exceptions: This clearance can often be reduced to 24 inches if a protective layer (like insulating millboard covered with sheet metal) is installed, or, more commonly, if a listed over-the-range microwave or ventilation hood is installed according to its own specifications.
- Side Clearances: Horizontal clearances are also critical. Gas ranges typically require more space from side walls (often 6 inches) to prevent heat damage, while electric ranges may have less stringent requirements.
- The Golden Rule: While codes provide a baseline, the single most important rule is this: the manufacturer’s installation instructions for your specific appliance always take precedence. The manufacturer has tested and certified that appliance as safe under specific conditions, making their manual the ultimate authority.
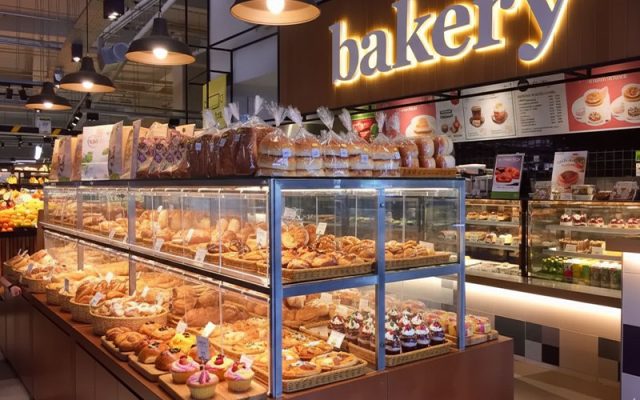
The Unseen Protectors: Anti-Tip Brackets and Anchoring
One of the most serious and overlooked dangers in the kitchen is range tip-over. This can happen if a heavy weight is placed on an open oven door, a scenario made terrifyingly possible by a small child attempting to climb on it. To prevent this, manufacturers provide a simple but vital device called an anti-tip bracket, which anchors the range to the wall or floor.
Disturbingly, while these brackets have been required since 1991, they are frequently neglected during installation by both homeowners and professionals. This creates a dangerous “safety responsibility gap.” The manufacturer provides the part, but it’s up to you to ensure it’s installed. Be proactive: ask your installer to confirm the bracket is in place, and check it yourself.
Let’s Clear the Air: Ventilation Essentials
Proper ventilation, usually in the form of a range hood, is crucial for maintaining a healthy and comfortable kitchen environment. It’s designed to remove not just cooking odors, but also heat, steam, airborne grease, and, in the case of gas appliances, potentially harmful combustion byproducts. All direct gas-fired ovens are automatically rated as “Class A” appliances and require a powered exhaust system. For maximum effectiveness, a hood should be ducted to vent outside, not simply recirculate air. This requires planning for ductwork, which can influence where you place your oven, as it’s often easier to vent through an exterior wall.
Planning Your Gas and Electrical Hookups
The location of your gas line and the correct type of electrical outlet (for example, a dedicated 240-volt circuit is required for most electric ranges) must be planned before your cabinets are installed. Relocating these utilities can be a significant expense and may influence your final placement decision; keeping appliances in their original spots is often a major cost-saving strategy in a remodel. Always use licensed professionals for these connections to ensure safety and code compliance.
MBICO Products
Finding Your Perfect Match: Which Oven Type Fits Your Space?
With the foundational principles of workflow and safety in mind, the next step is to choose the type of oven that best fits your kitchen, your cooking style, and your budget.
The Pros and Cons of a Range Oven
This is the classic combination of a cooktop and oven in a single unit. Ranges come in two main styles: freestanding, which have finished sides and a backguard with controls, and slide-in, which have front controls and sit flush with countertops for a more integrated look. They are space-efficient, generally more affordable, and offer a simpler installation process, making them an excellent choice for smaller kitchens or tighter budgets. The primary trade-off is poor ergonomics, as they require bending and stooping for oven access.
Is a Wall Oven Right for You?
A wall oven is built directly into a tall cabinet stack and is separate from the cooktop. They are available as single, double, or combination (microwave/oven) units. When placed at waist height, they offer superior ergonomics and create a sleek, high-end built-in look. This separation also allows for more flexible work zones. The downside is that they require significant dedicated cabinet space and are a more expensive option, as you must purchase the oven, a separate cooktop, and the custom cabinetry to house them.
The Surprising Versatility of Under-Counter Ovens
This hybrid solution involves installing a wall oven in a base cabinet rather than a tall one. The primary benefit is that it frees up wall space, allowing for a long, uninterrupted countertop run—a huge advantage in smaller kitchens that still want the aesthetic of a separate cooktop. However, it shares the same poor ergonomics as a range oven. It’s also crucial to check manufacturer specifications carefully, as not all cooktops are designed to be installed safely above all under-counter ovens.
Double Duty: When to Consider a Double Oven
Available as either a stacked wall unit or a single range with two compartments, a double oven is a game-changer for serious home cooks. It offers massive cooking flexibility, allowing you to roast a chicken at a high temperature in one oven while baking a delicate cake at a lower temperature in the other. They are ideal for entertainers and large families, but they require significant space and come at a higher cost.
| Feature | Range Oven (Freestanding/Slide-in) | Wall-Mounted Oven (Waist-Height) | Under-Counter Oven |
| Ergonomics | Poor (Requires significant bending/stooping) | Excellent (Minimal bending, easy access) | Poor (Same bending as a range) |
| Space Efficiency | Excellent (Cooktop & oven in one footprint) | Poor (Requires a full tall cabinet) | Good (Preserves continuous countertop) |
| Cost | Low-Medium (Single appliance purchase) | High (Oven + Cooktop + Custom Cabinetry) | Medium-High (Oven + Cooktop + Cabinetry) |
| Workflow | Good (Cooking functions are consolidated) | Excellent (Allows for separate cooking/baking zones) | Excellent (Separates cooking/baking zones) |
| Aesthetics | Can be a focal point; slide-ins offer a more built-in look. | Sleek, integrated, high-end look. | Minimalist, clean lines, less visually dominant. |
The Look of the Kitchen: Making Your Oven a Design Statement
With the practicalities handled, it’s time to consider how your oven will contribute to the overall look and feel of your kitchen. Do you want it to be the star of the show or a quiet, integrated team player?
The Star of the Show: Creating a Focal Point
As the heart of the cooking process, the oven is a natural candidate for a design focal point. Making your range a statement piece can anchor the entire room’s design. This choice often reflects a philosophy where cooking is seen as a passionate, celebrated performance.
- Dramatic Range Hood: A custom hood crafted from materials like copper or brass, or designed in a unique shape, instantly draws the eye upward and establishes the cooking area as the kitchen’s centerpiece.
- Feature Backsplash: Frame your range with a bold, patterned tile, a solid slab of marble, or an intricate mosaic mural. This not only protects your wall but also acts as a piece of art that highlights the stove.
- The Stove Alcove: For a touch of old-world charm, consider creating a recessed nook for your range. Often lined with brick or tile, this architectural feature provides character and creates functional shelves for spices and oils.
- Colorful Appliances: Break away from stainless steel with a range in a vibrant hue. A pop of color from a red, blue, or green oven can become a stunning centerpiece in an otherwise neutral kitchen.
The Quiet Achiever: Seamless Integration
For a more minimalist, modern, or transitional aesthetic, the goal is often to have the oven blend in, creating a calm, uncluttered, and multi-functional living space. This approach suggests the kitchen is a serene and orderly part of the home, not just a workshop.
- Wall Ovens in Cabinetry: The most effective method for integration is to install wall ovens so they sit perfectly flush with the surrounding cabinetry. This creates a clean, uninterrupted vertical plane that is both sophisticated and understated.
- Under-Counter Placement: Placing an oven under the counter inherently makes it less of a focal point, allowing the clean, horizontal line of the countertop to dominate the visual landscape.
Harmony with Other Appliances
The placement of large appliances is a masterclass in managing a room’s “visual weight.” A common and highly effective design strategy is to group tall elements—the wall oven stack, the refrigerator, and tall pantry cabinets—together on one wall. This consolidates the bulky items, preventing them from making the room feel chaotic and unbalanced. This “tall zone” allows the rest of the kitchen to feel more open and airy.
This often leads to the question: can you put an oven next to a refrigerator? While traditionally this was a design sin, modern appliances have far superior insulation, making it a perfectly viable option today. The key is to check the manufacturer’s specifications for both appliances and ensure there is enough clearance for both doors to open fully without their handles colliding.
Conclusion: Avoiding Remodel Regret – Lessons from the Kitchen Trenches
Choosing your oven’s location is a journey of balancing priorities. To make a decision you’ll be happy with for years, it helps to learn from the experiences—and regrets—of those who have gone before.
- “I wish I hadn’t put it in the main walkway.” Homeowners frequently regret placing ovens in high-traffic areas, which leads to constant congestion and a heightened risk of accidents.
- “I wish I had a place to put down the hot pan.” The lack of an adjacent landing zone is a top complaint, forcing people into a dangerous pivot-and-walk with scalding dishes.
- “I wish I had thought about the door swing.” The daily frustration of an oven door that bangs into the refrigerator or blocks access to a crucial cabinet is a common and entirely preventable mistake.
- “I wish it wasn’t so low to the ground.” While many appreciate the space-saving nature of a range, the regret over the constant bending is a recurring theme, especially as homeowners get older.
The perfect oven location isn’t about following a single rigid rule. It’s about a thoughtful process of understanding your workflow, designing for your body, respecting the rules of safety, and choosing a style that brings you joy. By balancing these four pillars, you can create a kitchen that is uniquely yours—a space that not only looks beautiful but feels right, works effortlessly, and will truly be the heart of your home for many years to come.
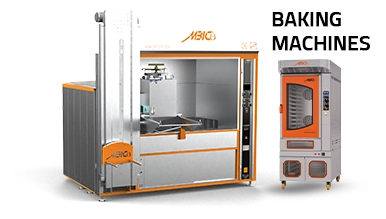
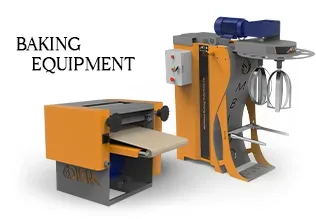
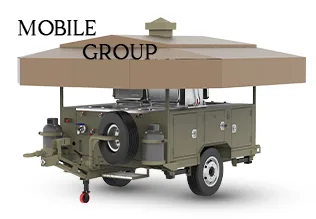



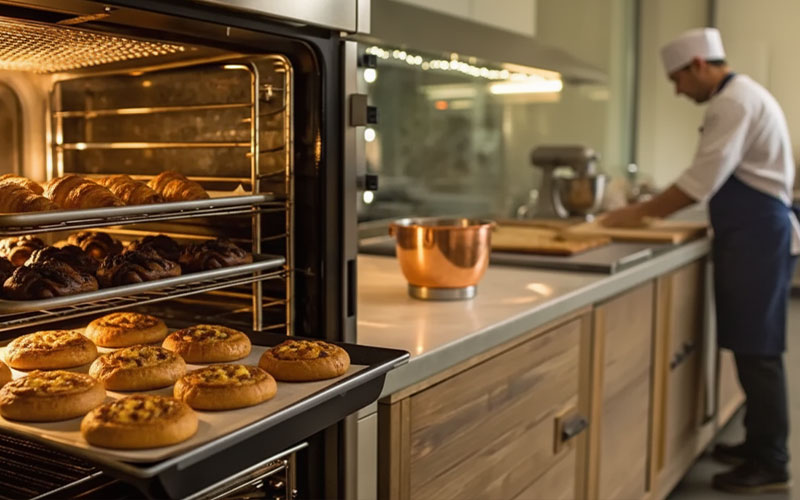

















Explore MBICO's categories
Bakery equipment
13 Products
bulk and semi-bulk bread baking ovens
3 Products
Bulk Breads Baking equipment
14 Products
Confectionery equipment
7 Products
Mini ovens
3 Products
Pizza and food ovens
4 Products
Baking equipment
25 Products
Bakery oven
5 Products
Tafton baking ovens
3 Products
Barbari baking ovens
4 Products
Sangak bakery ovens
3 Products
Lavash baking ovens
3 Products
Pastry and confectionery ovens
3 Products
Baking ovens
10 Products
Mobile baking machines
4 Products
Explore MBICO's products
Confectionery Rack Oven for Baking Pastry
Bread Cooling Conveyor Machine
Fixed Rotary Semi-Automatic Oven for Baking Traditional Breads
Flour Sifting Machine
Dough Moulder Machine
Bakery cooling rack
Convection Oven
Bread Slicing Machine